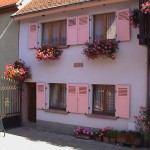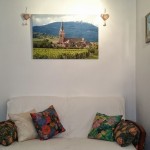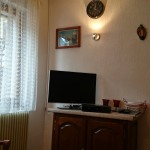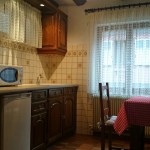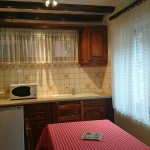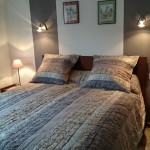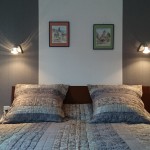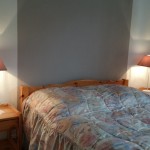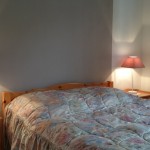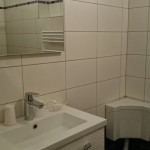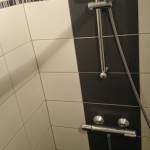The one-family house, facing south, 2 floors, is accessible by private courtyard and makes a charming holiday home. It has a surface of 63 m² and has been entirely renovated in 2000.
Layout of the house
Ground floor:
- Corridor
- Kitchen and living room.
- Storeroom and toilet
Kitchen
kitchen sink, electrical stove with 4 plates, electrical oven, hood, refrigerator. Dishes and kitchenware for 4 persons.
Living room
Table, four chairs, couch, one armchair, salon table, TV-set.
First floor:
Room 1
- Double bed 160 x 200cm
- 2 bedside tables
- 1 wardrobe
Room 2
- Double bed 140 x 190cm
- 2 bedside tables
- 1 wardrobe
Bathroom
- Shower
- A walk-in shower
- Toilet
Miscellaneous:
- Common use: washing machine, dryer, clothes line, iron board and irou, vacuum cleaner.
- Upon availability: baby bed and chairs.
- Within the private courtyard: garden table and chairs, parking place.

