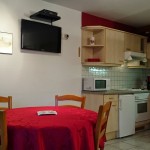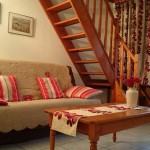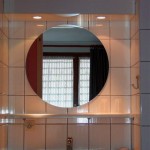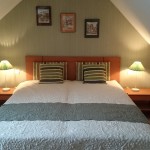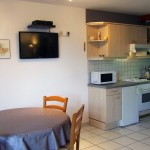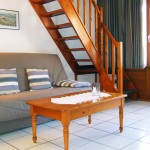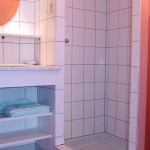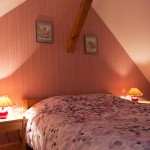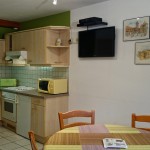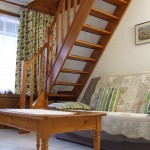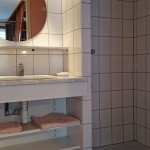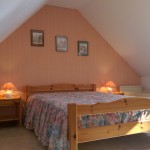The three apartments, facing south, are in maisonnette style, accessible from the courtyard by a staircase and a covered exterior balcony. Having a surface of 45 m² these holiday apartments only differ from each other in the colour of decor.
Apartment 3
Apartment 2
Apartment 1
Layout of the house
Ground floor:
- Living room of 19 m², with kitchenette.
- Kitchen and living room.
- Bathroom
- Separate toilet
Kitchenette
Kitchen sink, electrical stove with 4 plates, electrical oven, hood, refrigerator. Dishes and kitchenware for 4 persons.
Living room
Table, four chairs, sofa bed (bed for 2 persons), salon table, TV-set.
Bathroom
Shower and washbasin.
First Floor
The bedroom
One 18m² Bedroom with one Double bed 140*190cm, 2 bedside tables and 1 wardrobe
Miscellaneous:
- Common use: washing machine, dryer, clothes line, iron board and irou, vacuum cleaner.
- Upon availability: baby bed and chairs.
- Within the private courtyard: garden table and chairs, parking place.

